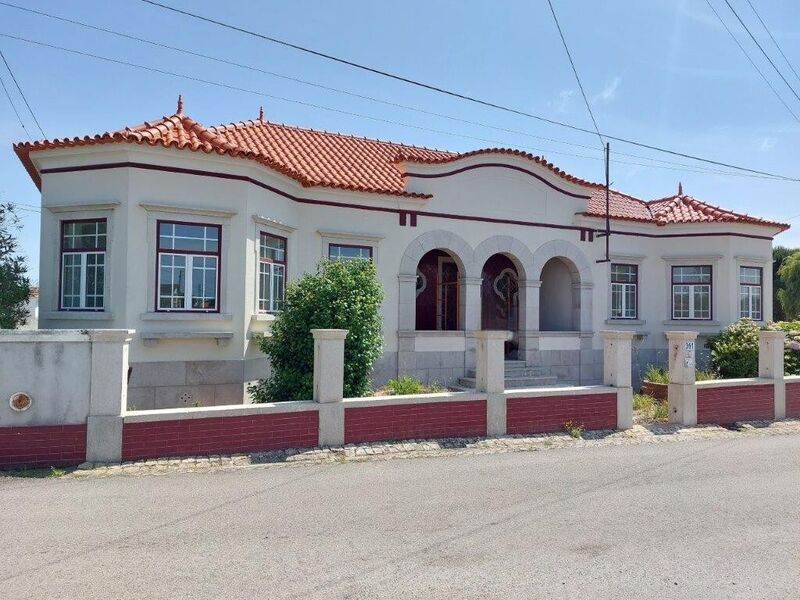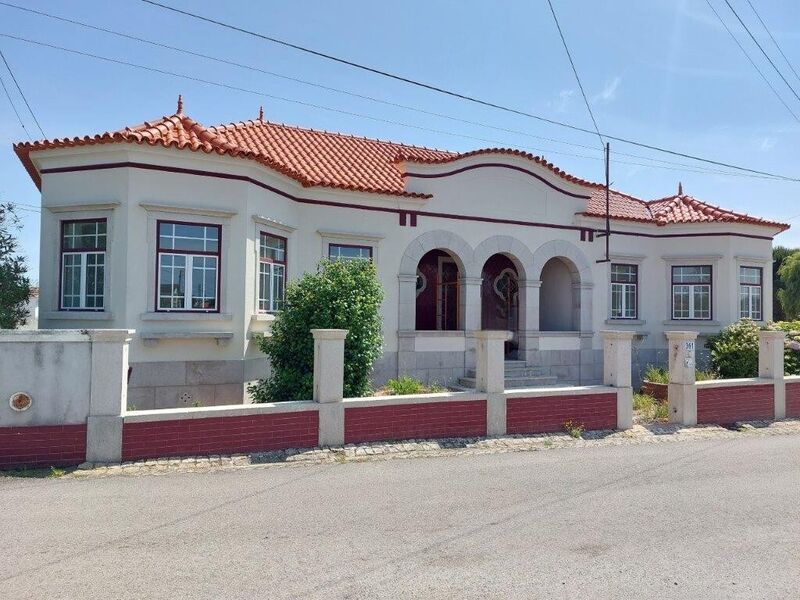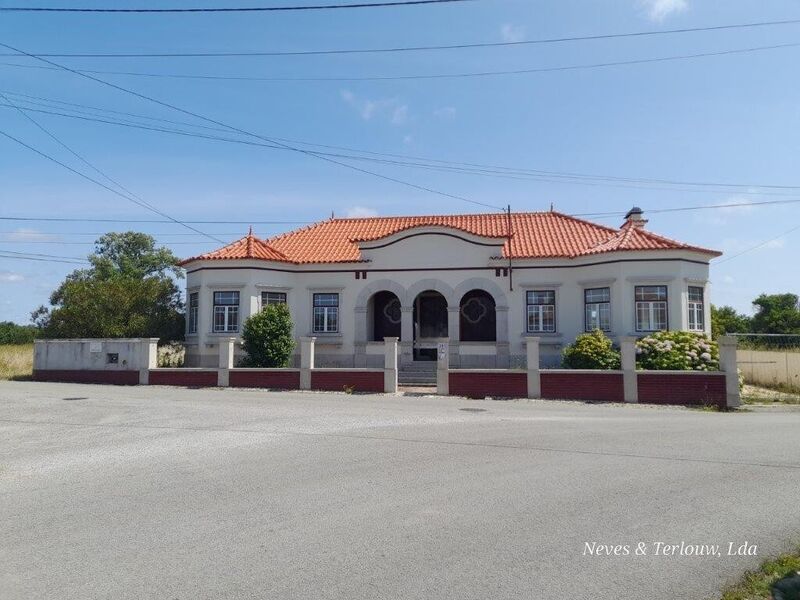Description
3-Bedroom detached house with basement and ground floor set in a lad of about 700sqm. The house comprises: hall with wardrobe, open plan living/dining room/kitchen and access to the porch, bathroom with shower and 3 suites (bedrooms with wardrobe and private bathroom with shower). The basement is used for the technical area, pantry, laundry, 1 bedroom/office and storage room. The house has laminate floors except the kitchen, bathrooms and basement which are ceramic tiled. The house is equipped with some appliances in the kitchen (stove, oven, extractor fan, microwave, fridge-freezer and dishwasher), heat pump for hot water and air conditioning, LED lighting built into the ceilings, double flow VMC, central vacum system. The property is walled, has a porch/garage, garden and automatic gates. Total area about: 282sqm.
This house is undergoing renovation while maintaining its original architectural style. Inside, there is the possibility of choosing some finishes. It is located in the Coimbrão area, with good access and pleasant views. It is about 5 km from the Ervedeira and Monte Redondo lagoons, about 6 km from the beach and about 7 km from an entrance to the A17 motorway. In Coimbrão you have at your disposal: post office, pharmacy, health center, school, mini-market, shops, cafes/pastry shops, etc.
 1 / 20
1 / 20
 2 / 20
2 / 20
 3 / 20
3 / 20
 4 / 20
4 / 20
 5 / 20
5 / 20
 6 / 20
6 / 20
 7 / 20
7 / 20
 8 / 20
8 / 20
 9 / 20
9 / 20
 10 / 20
10 / 20
 11 / 20
11 / 20
 12 / 20
12 / 20
 13 / 20
13 / 20
 14 / 20
14 / 20
 15 / 20
15 / 20
 16 / 20
16 / 20
 17 / 20
17 / 20
 18 / 20
18 / 20
 19 / 20
19 / 20
 20 / 20
20 / 20